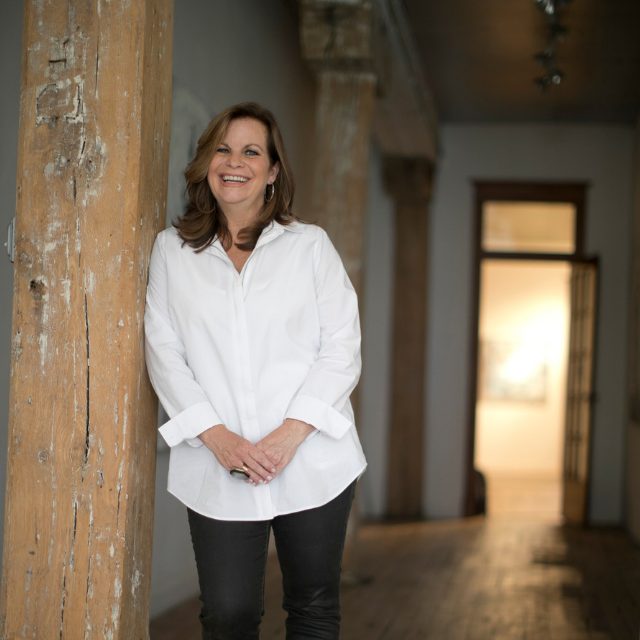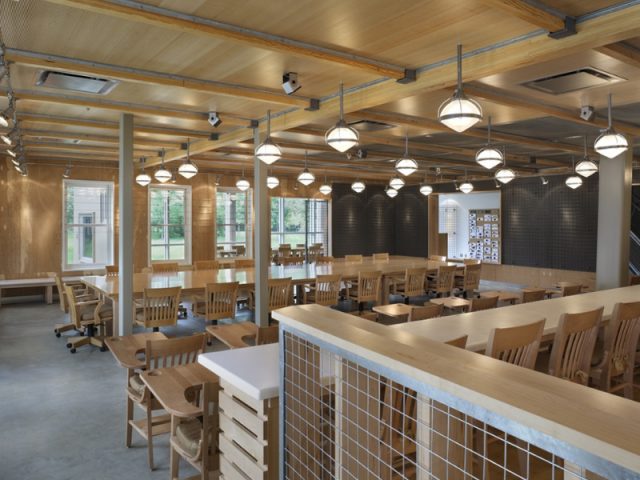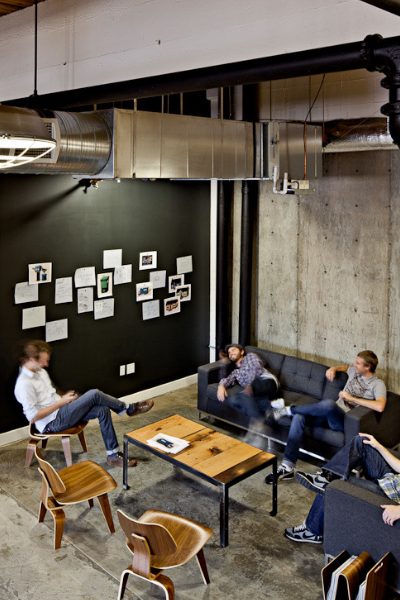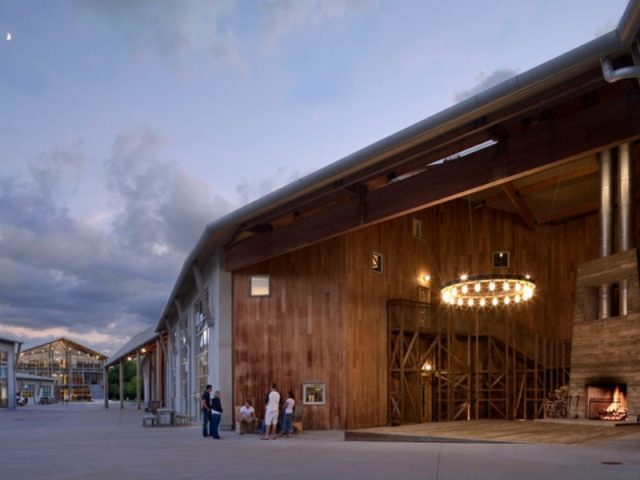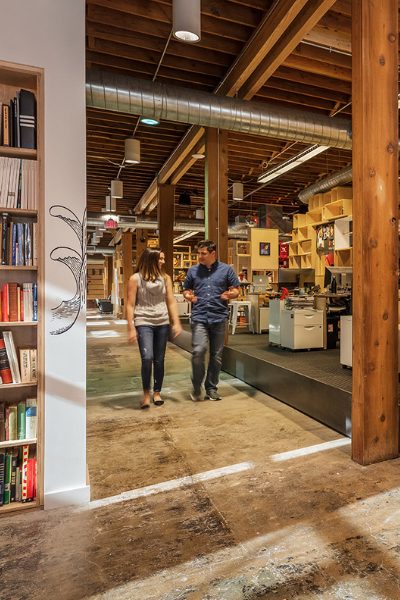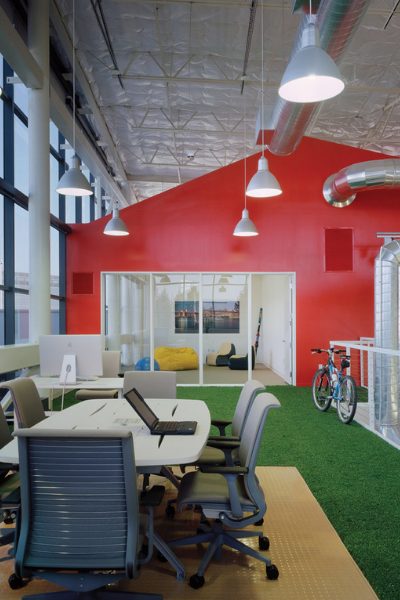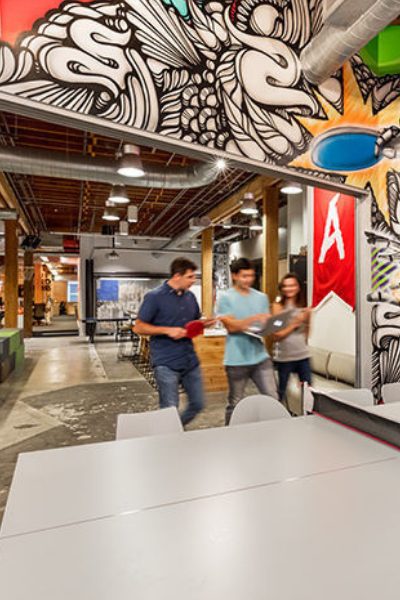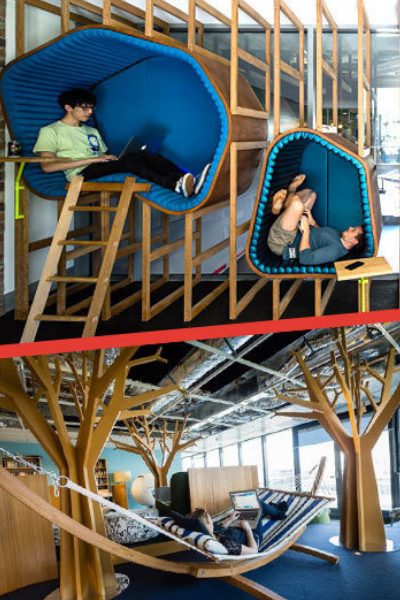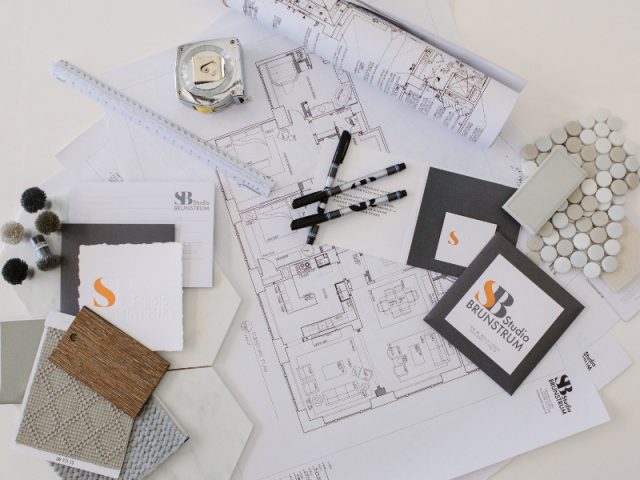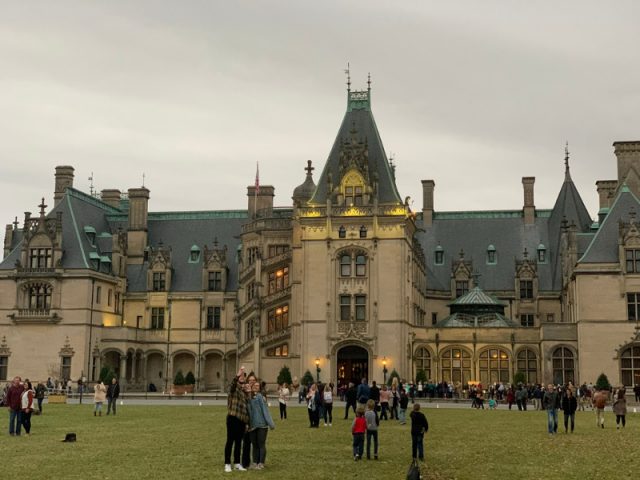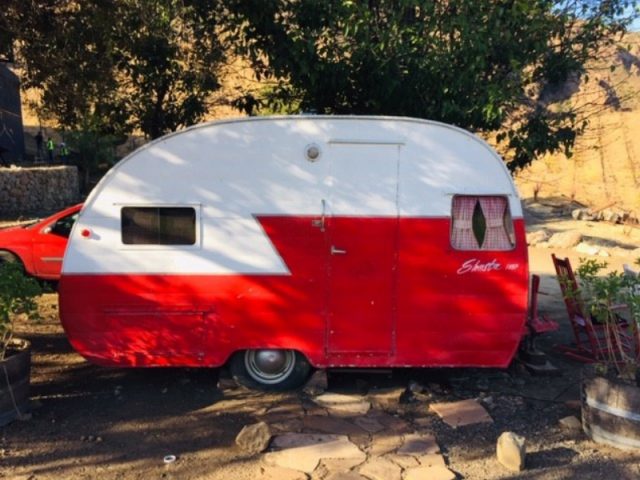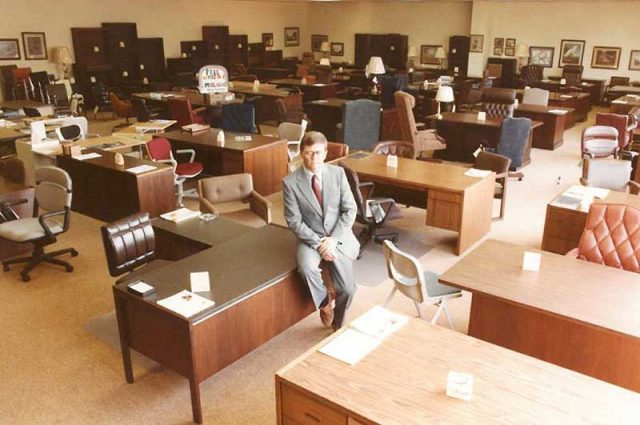
Office Design Through the Decades
March 15, 2019
What can the changing landscape of commercial office design tell us about forecasting trends in home design?
The office landscape has changed immeasurably in the last thirty years. We’ve seen the transition from cubicles, to open workspaces, to nap pods, to working from home, all the way to “we-work” spaces and regulars at the “Starbucks office”. What do these changes say about the impact of mental health on the landscape of corporate office design and how does that apply to home environments?
Large corporations have adapted to trends faster than small businesses or individuals and are being held much more responsible for their employees’ wellbeing than ever before. To keep up with their social responsibility, big conglomerates have invested quite a bit of time and money into research on the effects of the working environment on employee happiness and productivity.
1980s:
Picture a corporate office in the 1980s: cubicles, pantyhose, typewriters, and a fax and server room. Graduating from a cubicle to an office was the definition of having “made it”; success in the corporate world was having four walls to call your own.
1990s:
The world wide web and .com age vastly changed the function of corporate offices; server rooms and typewriters became obsolete. Desktop computers took over office spaces as cubicle clusters became a labyrinth of monitors. While the floorplans of corporate workspaces remained the same, the adoption and integration of the internet paved the way for portable work stations.
2000s:
As technology advanced and research was logged on the mental health and productivity benefits of allowing employees work in a more freeing environment, “Millennial Workspaces” became trendy for large corporate firms to attract the latest talent. Workspaces filled with cubicles became outdated and passé. Floor plans became more open and break rooms were stocked with snacks, games, and other activities to seem cool and fun. Bull-pens became the new norm to create comradery amongst employees.
2010s:
As employees and employers alike began to realize that creating such a loud, intense, and communal workspace could be more distracting than it was “freeing”, offices transitioned to Google-esque environments. Office buildings became “campuses” or “compounds” where employees could scooter or bring their dogs to work. Spaces to work were not assigned- you could work outside, in the conference room or wherever you felt comfortable. Laptops were the new norm, giving employees the freedom to work on the go. The office space became a free-for-all that encouraged employee individuality.
While these office campuses clouted bigger companies in “cool points” amongst the social media generation, start-ups and mid-level firms realized that they didn’t need to pay to create a cool office space to give employees the freedom to work how they wanted: let people work from home!
From 2013 on, most college grads sought jobs that allowed them to work from home a few days per week. With the rise of individuals working from home, so did the presence of communal workspaces in rental buildings and coffee shops. People realized they were lonely if they worked from home every day of the week and craved human interaction outside of the confines of their apartment.
Images (left to right): Meyers and Associates Architecture, Office Snapshots, Office Snapshots
Present Day:
Today, the latest and greatest in office design is somewhat of an amalgam of the last few decades. Offices allow employees to work from home a few days a week, have gathering spaces for communal interaction in the office, small offices that can be used for private meetings, and larger working spaces that can be used for collaborative projects. Corporate design has transitioned to cater to individual moods of employees. By balancing both togetherness and alone time, corporations have created a vast array of design possibilities that have a positive effect on overall mental health and well-being, while still staying technologically advanced.
I predict we will start to see more of this mentality incorporated into home design as well. Residential design will also begin to serve the “best of both worlds” design mentality, creating spaces for alone time and family time, learning from the corporate world that a mix of both allows for optimum mental happiness and ideal comfort level in an environment. Communal spaces like the kitchen, family room, and dining room will be filled with the latest and greatest technology, while bedrooms and relaxation spaces will serve as a respite away from the outside world.
Images (left to right): BHV Architecture, Clive Wilkinson Architects, Journal Star, Network World

Share
You Might Also Like
Find us on Instagram
