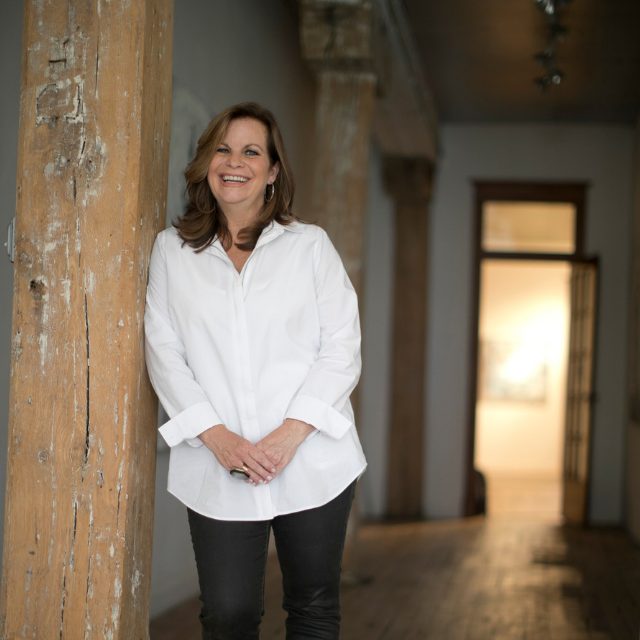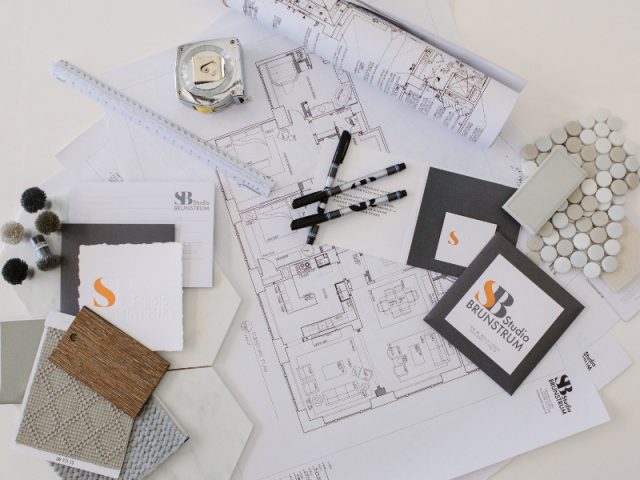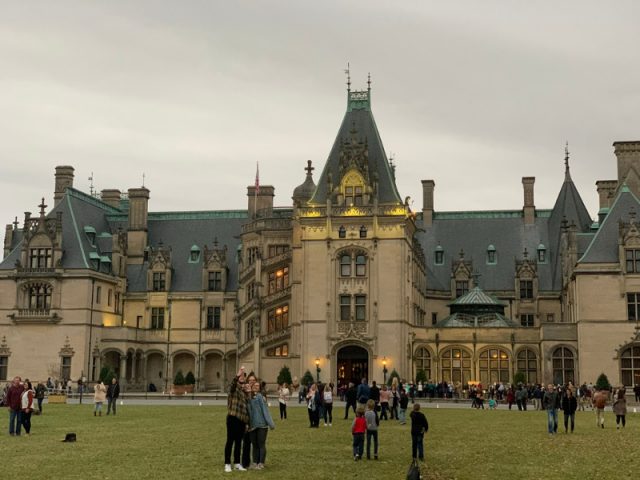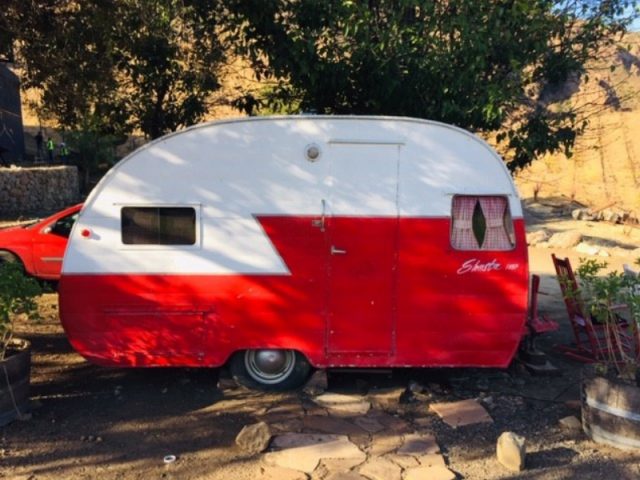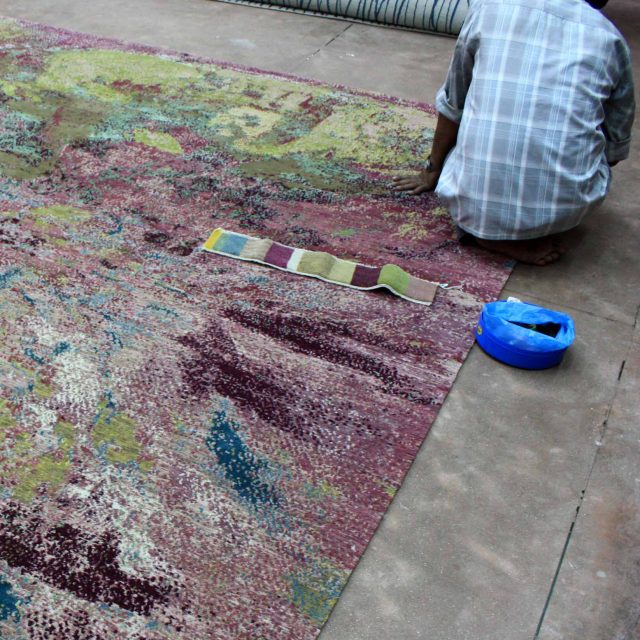
Kitchen Renovation – Before and After
August 19, 2015
Wouldn’t it be great if we could just erase a couple of decades off our age the way we can do that for our homes?! When we took pencil to paper (well, not really as all our architectural schematics and plans are via CAD) we were able to turn back the clock for this total kitchen remodel in Libertyville.
 After Photo Courtesy of Sweet Peas Design
After Photo Courtesy of Sweet Peas Design
Wouldn’t it be great if we could just erase a couple of decades off our age the way we can do that for our homes?! When we took pencil to paper (well, not really as all our architectural schematics and plans are via CAD) we were able to turn back the clock for this total kitchen remodel in Libertyville. The clients wanted cooking to be more of a pleasure, so they were ready to tear down and wanted to start over with a new, more functional floor plan.
 Before After
Before After
Their goals included:
- open up the kitchen a bit more to the adjoining dining room for better flow
- replace the raised-panel oak cabinet doors with a more contemporary door style and finish
- eliminate the island as it was an obstacle if more than one person was cooking
- add a double oven and larger cook top add a second sink
- make the fireplace area more useful
Before Photo Courtesy of Sweet Peas Design
Our architectural associate Jennifer Cioni Tarello designed an architectural plan that accomplished the following:
- exchanged the island for a peninsula between the kitchen and breakfast area
- converted an awkward, pantry area into functional space for a double oven, microwave and pantry
- shortened the dining room wall and opened it up to create a pass-through that visually connects the kitchen to the rest of the house and has a second sink for prep or can double as a wet bar sink
- relocated the sink to an outer wall under a window for a view of the outdoors
- replaced built-in storage next to the fireplace with wine storage and a dry bar
 After Photo Courtesy of Sweet Peas Design
After Photo Courtesy of Sweet Peas Design
Meredith Carlson of Designing Kitchens Etc then tweaked and finalized the layout. We selected sleek, zebra wood cabinets with flat fronts, added rich Autumn Splendor granite countertops (our client loved butter yellow), refinished the wood floors here and throughout the first floor of the house in a medium mahogany and specialty painted the fireplace to lighten its profile.
The fireplace now works as a desk with its granite shelf, built-in book shelves for cookbooks and a tuck-away stool where the client can sit and research recipes on her laptop. Talk about space planning, we accounted for every inch! And for something different we specified the same granite from the countertops for the backsplash behind the sink. Gorgeous!

Share
You Might Also Like
Find us on Instagram
